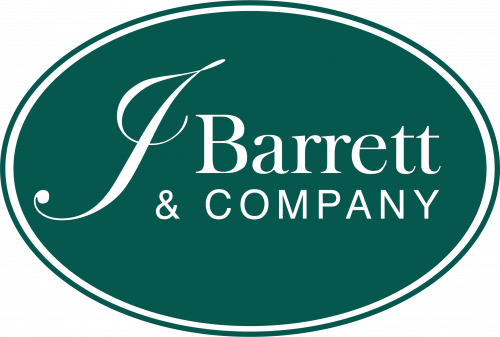Description
Set on a tree-lined street in the desirable Smithtown Pines, 51 Woodland Lane presents a pristine facade that reveals a stately elegance inside. Pass through the double doors of this ranch to an entry with gleaming hardwood floors that connect the living spaces in the open floor plan. Dentil molding, gracious columns, and arched doorways create a genteel air that's both luxurious and comforting. To the right of the foyer lays your ample formal dining room with crown molding, recessed lighting, and sun-filled windows with an easy flow to the chef's kitchen. The eat-in kitchen is nothing short of exquisite with a brilliant skylight, exposed beams, high ceilings, granite counters, stainless steel appliances, abundant cabinets, and a center island. The adjoining great room provides a lovely respite for the day's end with vaulted ceilings, covered beams, shiplap walls, windows galore, and a brick feature wall encasing a cozy woodburning stove. Sliders open to the patio, perfect for al fresco dining. A main-level primary en suite offers a king-sized bedroom, a full bath, and dual closets. Four additional bedrooms and a full hallway bathroom complete this floor. Mostly finished, the full lower level will end rainy-day boredom with a rec room with a fireplace and an outside entrance, a media room, a bar, a half-bathroom, and a laundry/mechanicals room, as well as an attached 2-car garage and storage. The home also includes central air conditioning, inground sprinklers, gas heat, and a new driveway. Near all parkways, shops, and Town of Smithtown beaches. Request your private viewing today!

Property Details
Features
Appliances
Baseboard Heating, Central Air Conditioning, Dishwasher, Dryer, Microwave Oven, Oven, Refrigerator.
General Features
Fireplace.
Interior features
Cathedral/Vaulted/Trey Ceiling, Granite Counter Tops, Skylight, Walk-In Closet.
Exterior features
Patio.
Flooring
Hardwood.
Parking
Driveway.
Schools
Pines Elementary School Elementary, Hauppauge High School High, Hauppauge Middle School Middle School.
Additional Resources
Long Island, NY Real Estate & Homes for Sale - Howard Hanna | Coach Realtors
This listing on LuxuryRealEstate.com
51 Woodland Ln Smithtown, NY 11787 | Real Estate Tour































































