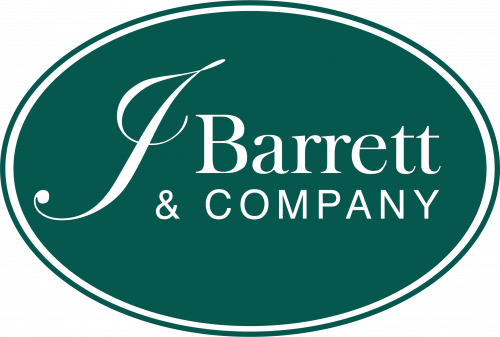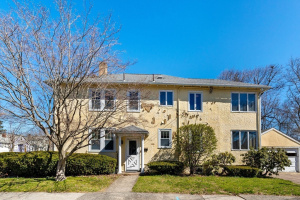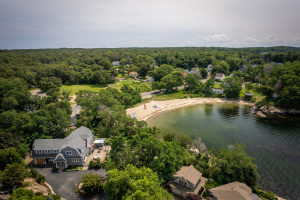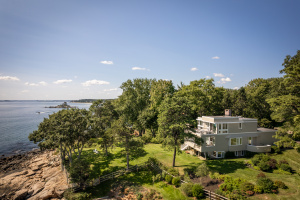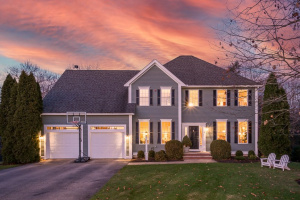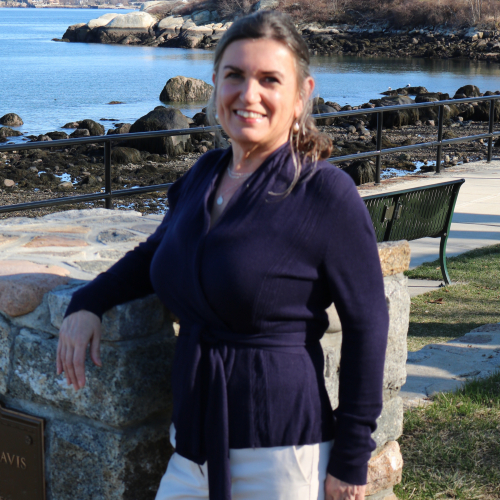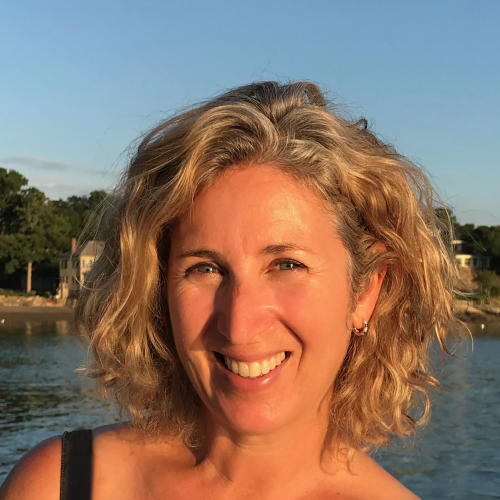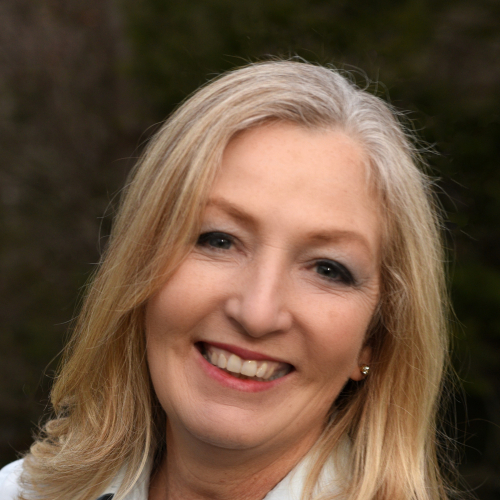J Barrett & Company
Fifteen years ago, when J Barrett & Company was established the goal was clear: to become the most successful real estate firm on the North Shore and Cape Ann.
“Success” was, however, multi-faceted. J Barrett & Company was determined to set new standards for a real estate firm’s commitment to its clients, for attention to detail, quality of service, and uncompromising focus on marketing properties. That meant providing the highest level of real estate services to all clients whether they were owners of major estates or first-time home buyers.
Those were ambitious objectives and we achieved them. J Barrett & Company has become the “go-to” real estate agency on the North Shore and Cape Ann by providing agents with unparalleled marketing tools, a supportive work environment and culture. Drawing from the resources of seven offices (Beverly, Gloucester, Ipswich, Manchester-by-the-Sea, Marblehead, and Prides Crossing) our agents are among the most productive, knowledgeable and skilled professionals in this marketplace.
Today—15 years later—J Barrett & Company remains dedicated to delivering superior service and to its philosophy that quality, creativity and responsiveness are driving forces that distinguish this company from other real estate firms. Everyone at J Barrett & Company sees unlimited opportunities to assist every client.
The response to that 2007 vision has been overwhelming as demonstrated by the support of hundreds of clients and, we are grateful. You, too, are invited to “Experience the J Barrett Difference.”
Jon Gray
President & CEO


